124 Boul. Hymus, Pointe-Claire, QC H9R1E8 $489,000
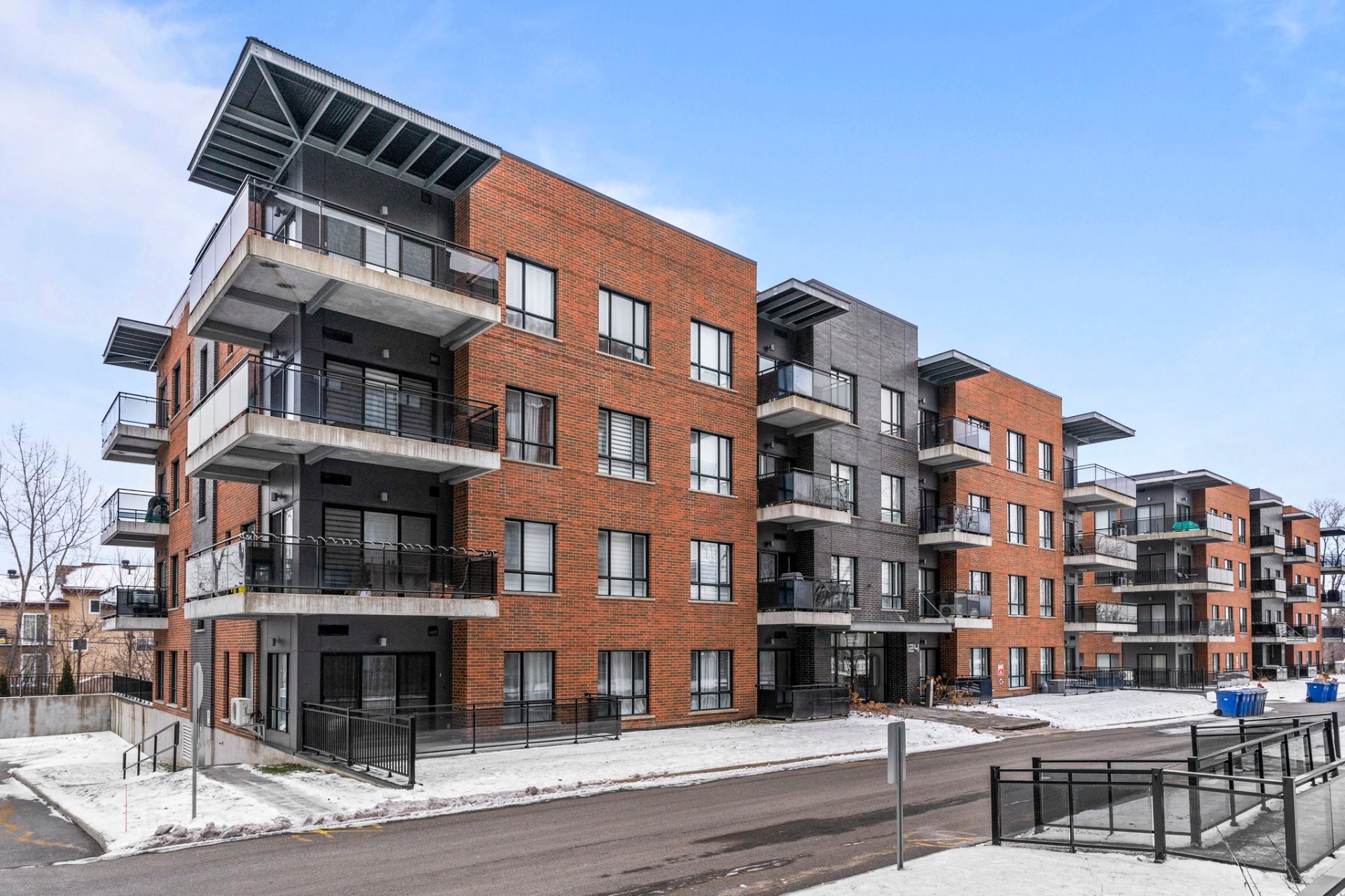
Frontage
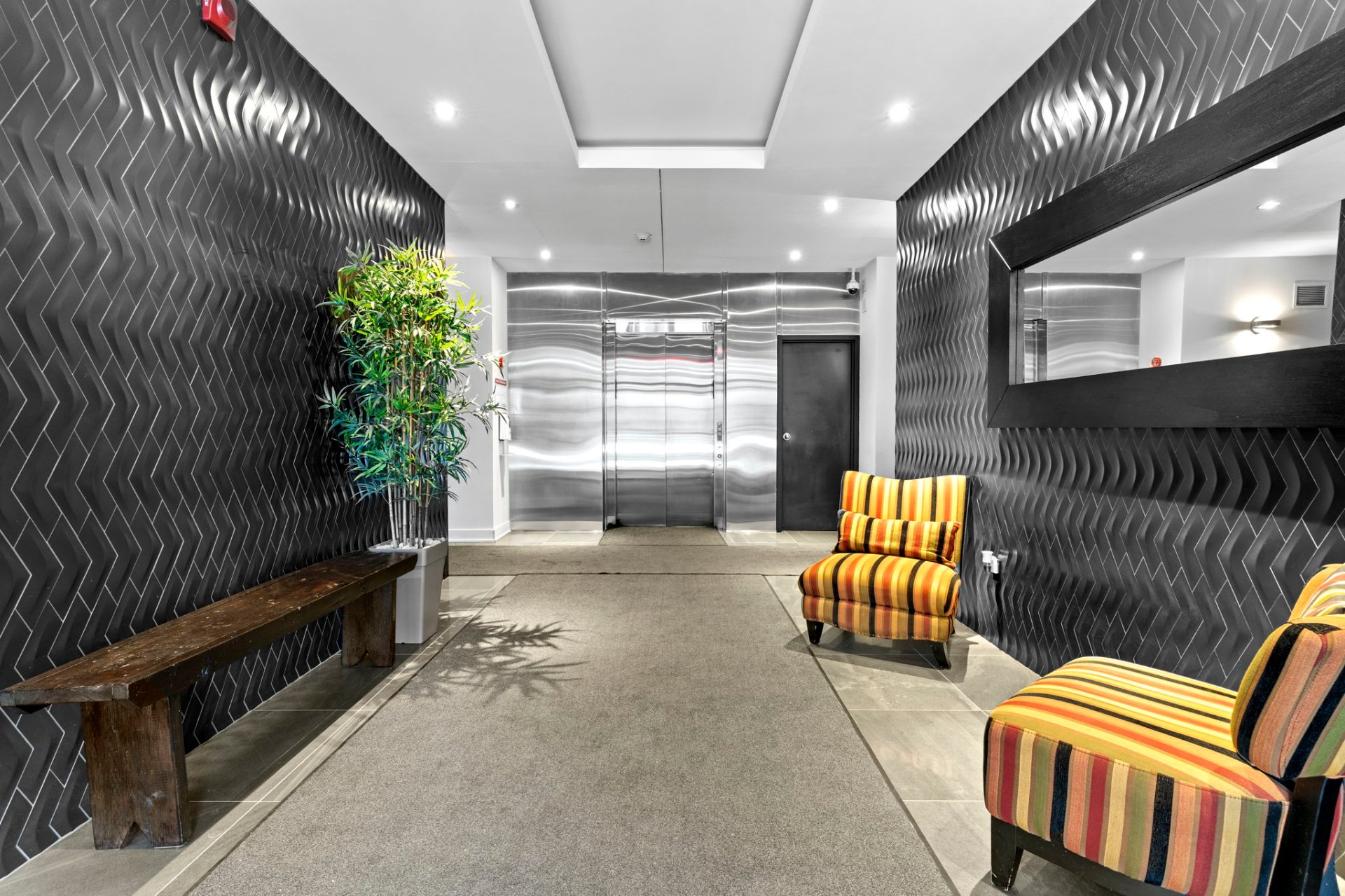
Reception Area
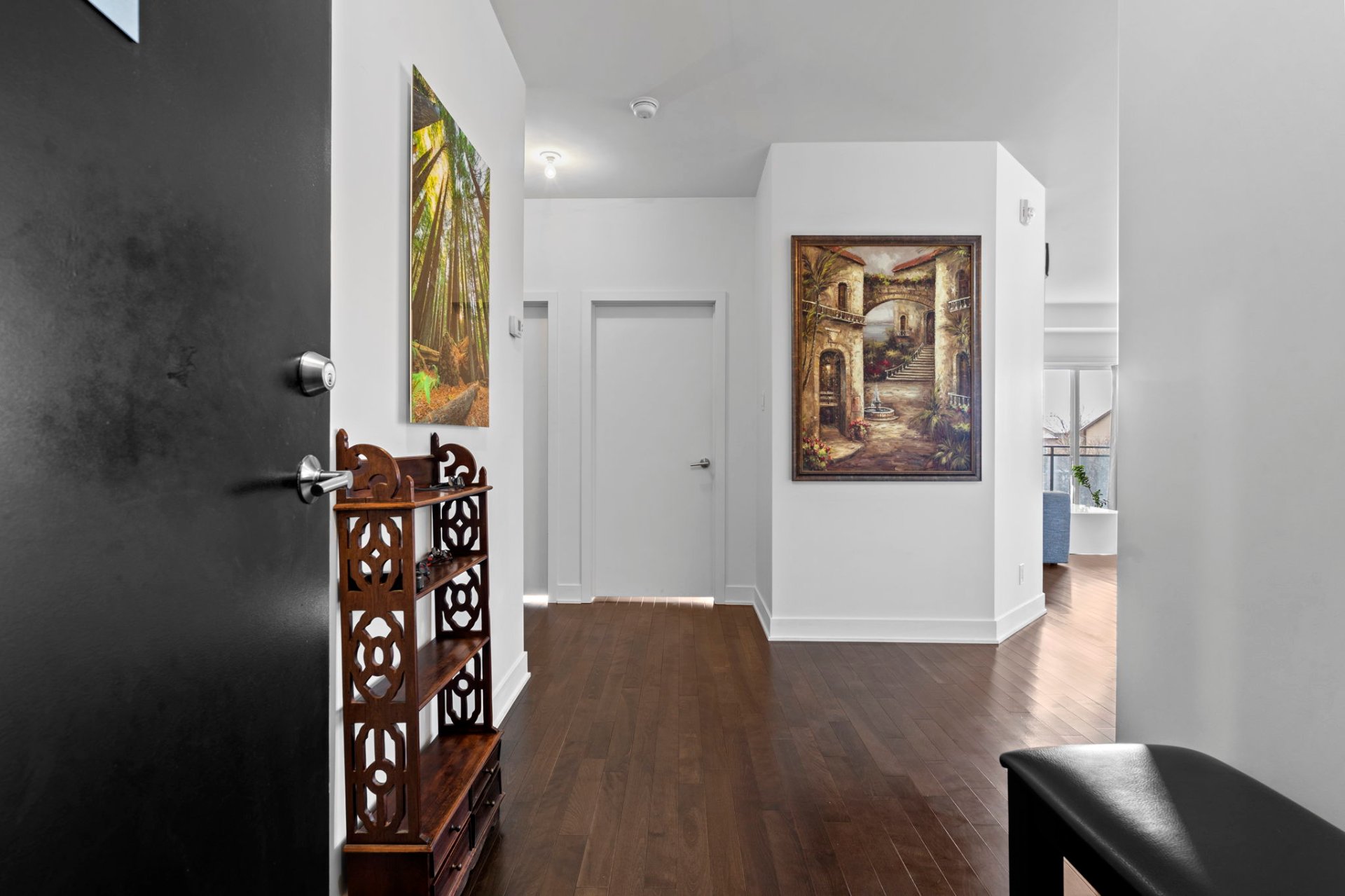
Interior
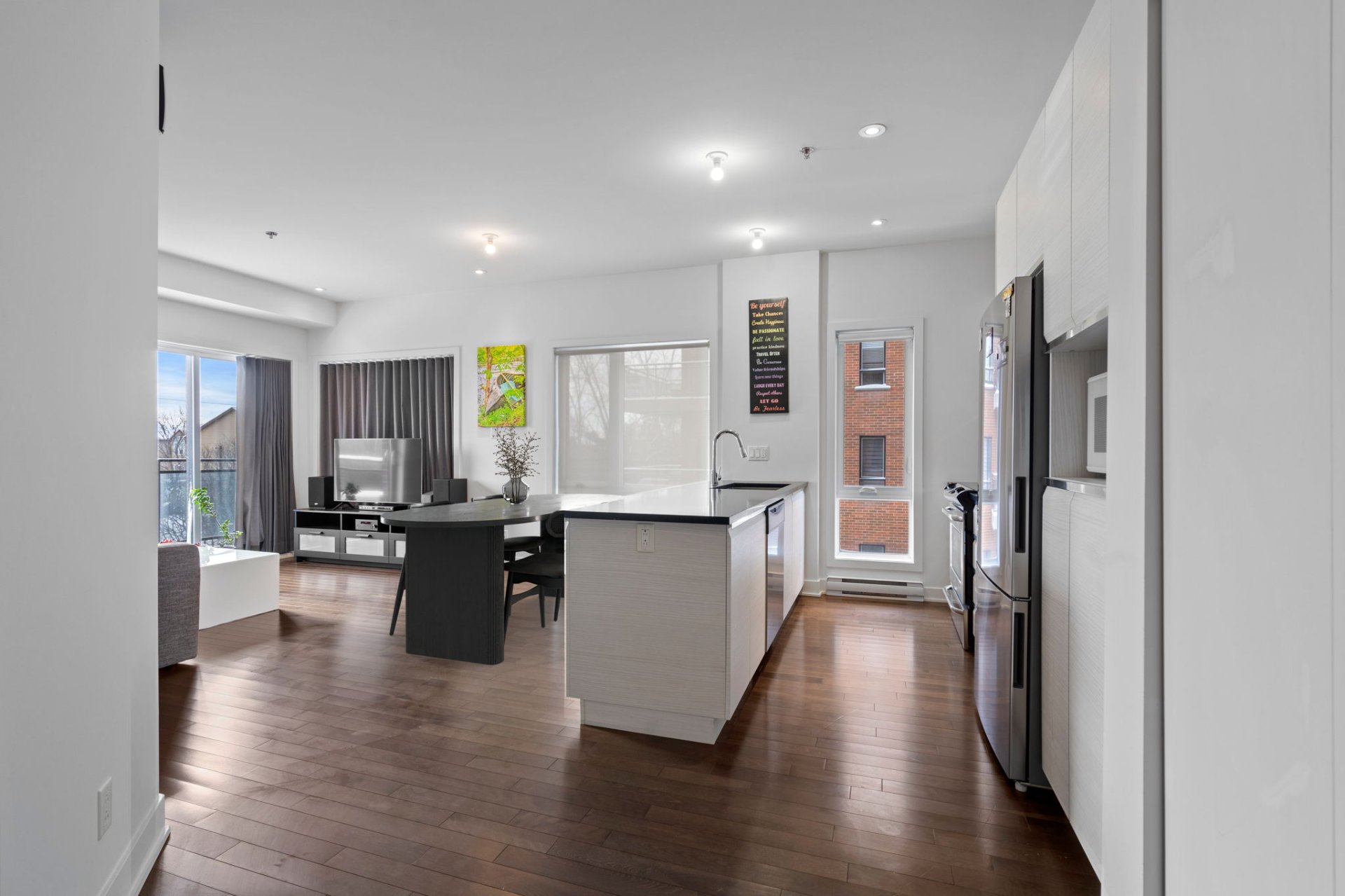
Interior
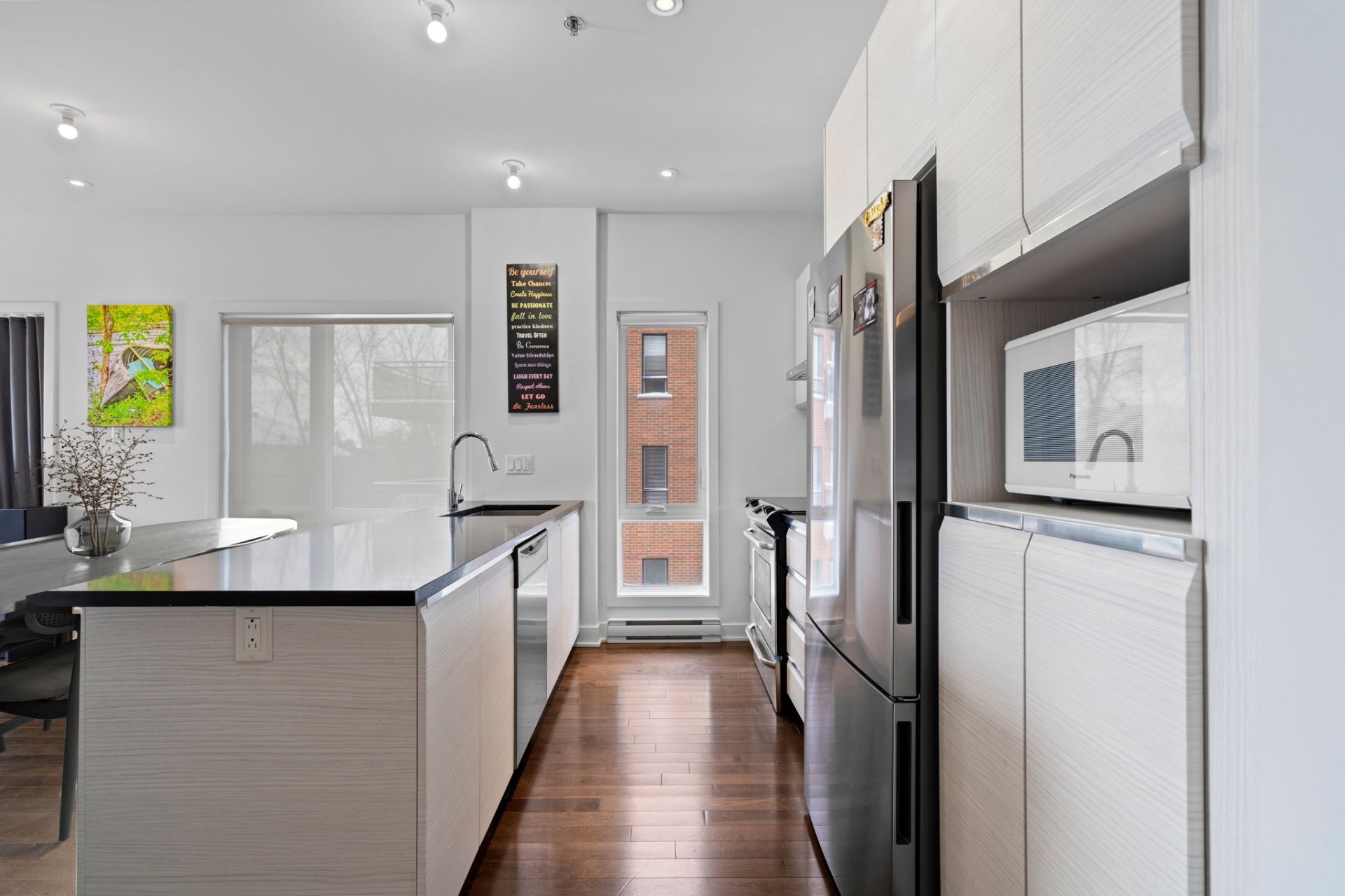
Kitchen
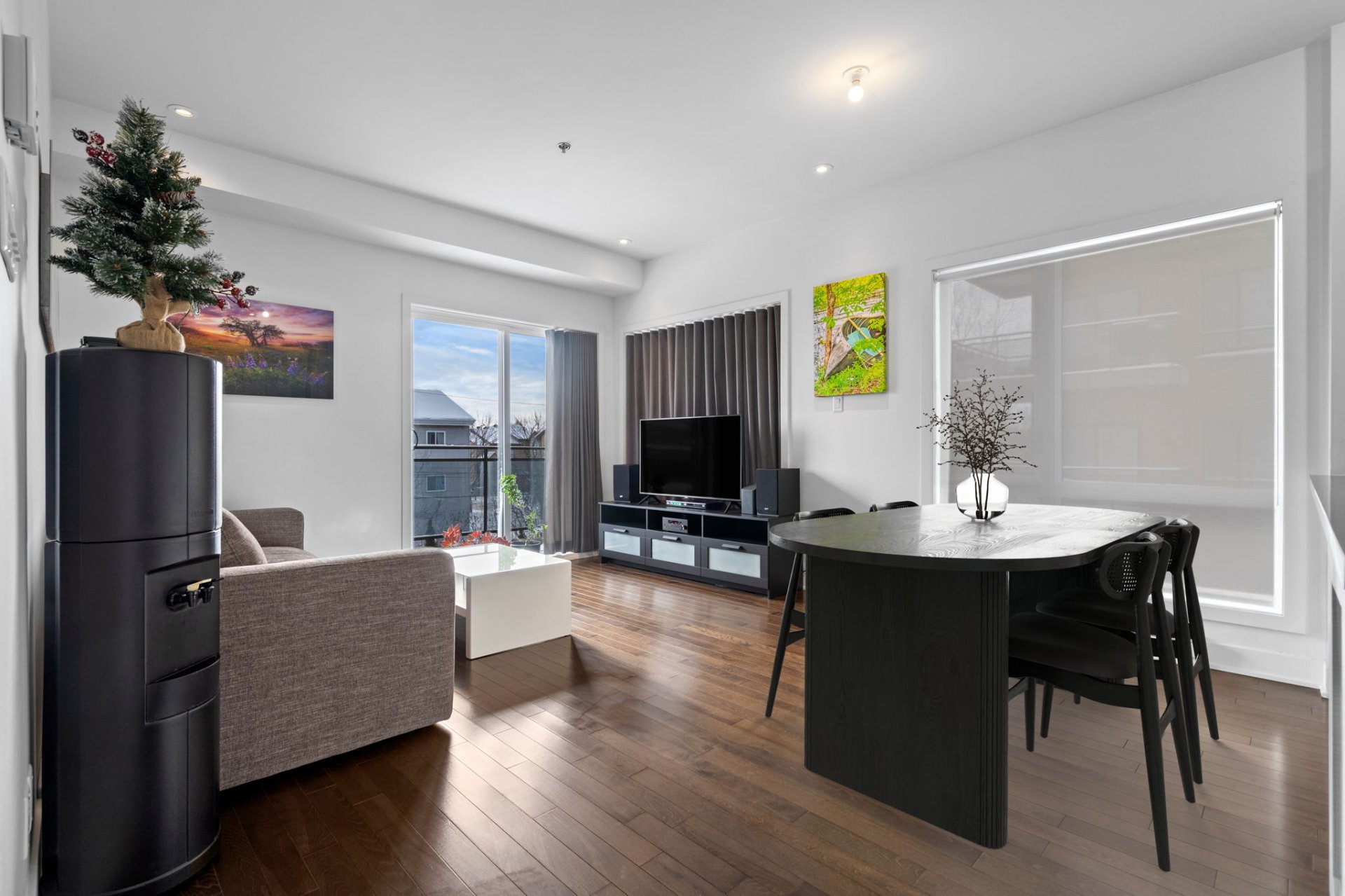
Dining room
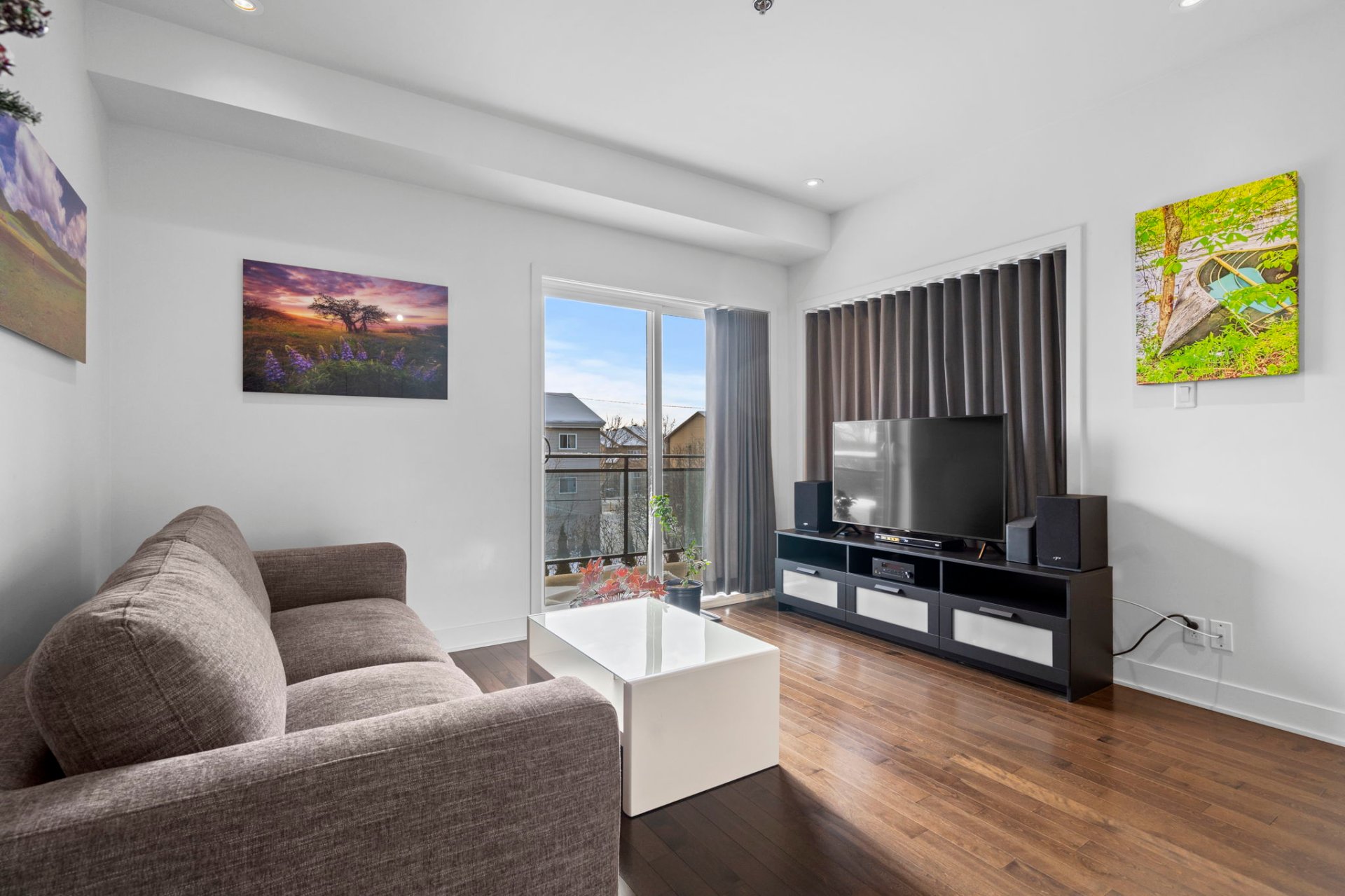
Living room
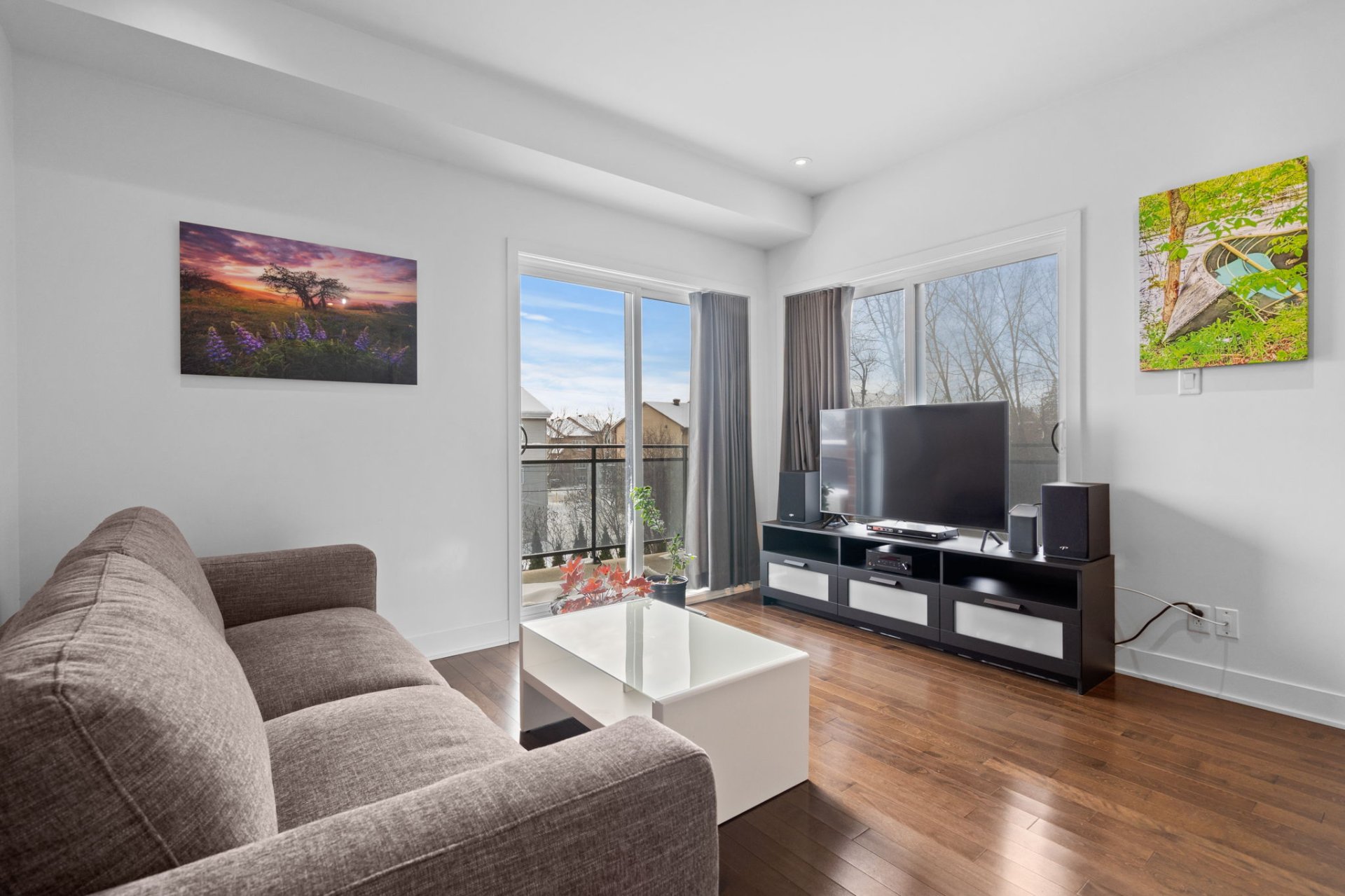
Living room
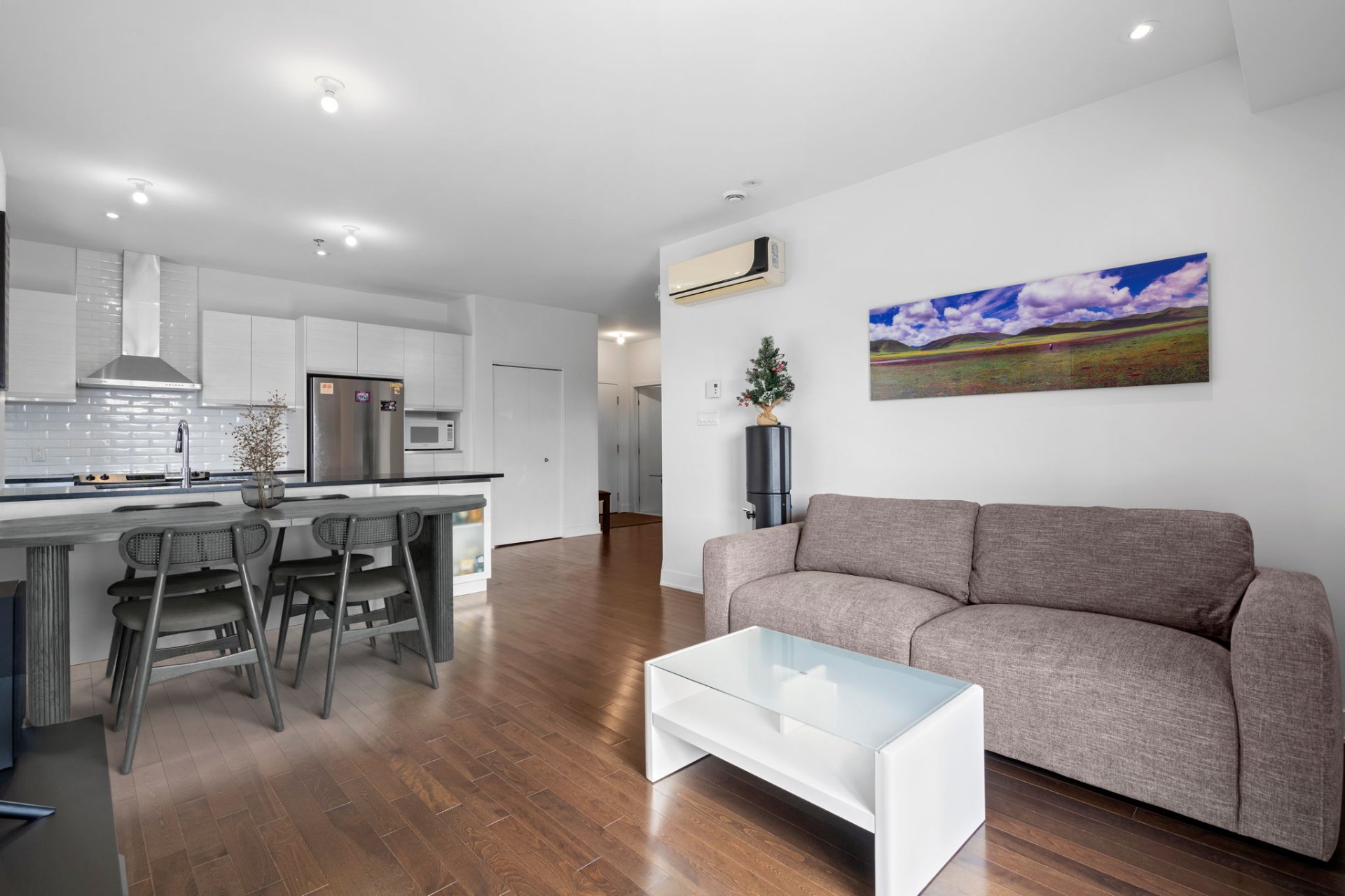
Living room
|
|
Description
Gorgeous south-west facing 2 bedroom, 2 bathroom corner unit with enormous master bedroom, walk-in closet and ensuite bathroom. This unit boasts 9 foot ceilings and wood flooring throughout. Open concept kitchen includes all appliances. Main living area with access to private L-shaped balcony overlooking the quiet and peaceful common yard. 1 indoor garage spot and 1 locker included. Located right near the bike path and with access to public transportation. Fast an easy access to highways 20 and 40 and within minutes from upcoming REM station.
*** 2 BEDROOMS, 2 BATHROOMS, 1 INDOOR PARKING SPOT ***
*** 2014 CONSTRUCTION ***
* Large south-west facing corner unit with huge L-shaped
balcony overlooking backyard.
* Huge master bedroom with ensuite bathroom and walk-in
closet.
* Main bathroom with large glass shower and sliding door.
* Ensuite bathroom with double sink vanity, tub and
separate shower.
* Open concept kitchen with quartz counter tops and quality
cabinetry.
* Includes stainless steel fridge, stove, hood and
dishwasher (not connected).
* Wall mounted air conditioning system.
* 1 indoor garage spot and 1 storage locker included.
* Conveniently located in beautiful Pointe-Claire close to
highways 20 and 40
* Within minutes from upcoming REM station!
GARAGE: #23
LOCKER: #9
*** 2014 CONSTRUCTION ***
* Large south-west facing corner unit with huge L-shaped
balcony overlooking backyard.
* Huge master bedroom with ensuite bathroom and walk-in
closet.
* Main bathroom with large glass shower and sliding door.
* Ensuite bathroom with double sink vanity, tub and
separate shower.
* Open concept kitchen with quartz counter tops and quality
cabinetry.
* Includes stainless steel fridge, stove, hood and
dishwasher (not connected).
* Wall mounted air conditioning system.
* 1 indoor garage spot and 1 storage locker included.
* Conveniently located in beautiful Pointe-Claire close to
highways 20 and 40
* Within minutes from upcoming REM station!
GARAGE: #23
LOCKER: #9
Inclusions: Fridge, stove, dishwasher (not installed), range hood, microwave, all light fixtures and all window treatments. Wall mounted air conditioning unit. Office desk and chair in 2nd bedroom.
Exclusions : Washer and dryer.
| BUILDING | |
|---|---|
| Type | Apartment |
| Style | Detached |
| Dimensions | 0x0 |
| Lot Size | 0 |
| EXPENSES | |
|---|---|
| Co-ownership fees | $ 4584 / year |
| Municipal Taxes (2025) | $ 2884 / year |
| School taxes (2024) | $ 357 / year |
|
ROOM DETAILS |
|||
|---|---|---|---|
| Room | Dimensions | Level | Flooring |
| Other | 15.1 x 12.7 P | 2nd Floor | Wood |
| Kitchen | 11.2 x 7.10 P | 2nd Floor | Wood |
| Bathroom | 11.6 x 4.11 P | 2nd Floor | Tiles |
| Primary bedroom | 18.3 x 11.4 P | 2nd Floor | Wood |
| Other | 8.5 x 8.1 P | 2nd Floor | Tiles |
| Walk-in closet | 6.3 x 3.11 P | 2nd Floor | Wood |
| Bedroom | 12.4 x 9.4 P | 2nd Floor | Wood |
|
CHARACTERISTICS |
|
|---|---|
| Heating system | Electric baseboard units |
| Water supply | Municipality |
| Heating energy | Electricity |
| Garage | Heated, Fitted |
| Proximity | Highway, Golf, Hospital, Park - green area, Elementary school, High school, Public transport, Bicycle path, Daycare centre, Réseau Express Métropolitain (REM) |
| Parking | Garage |
| Sewage system | Municipal sewer |
| Window type | Sliding, Crank handle |
| Zoning | Residential |
| Driveway | Asphalt |
| Mobility impared accessible | Exterior access ramp |