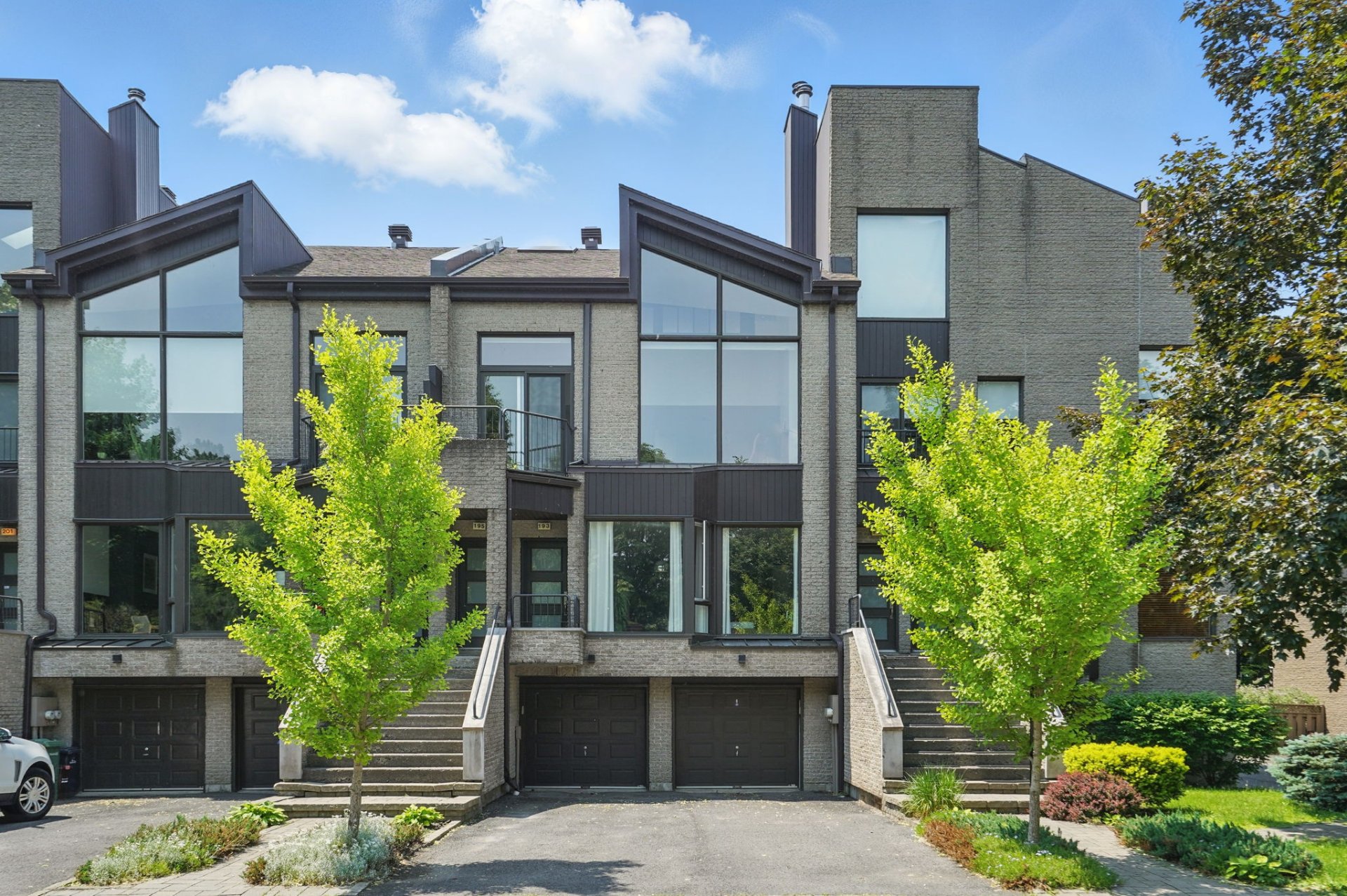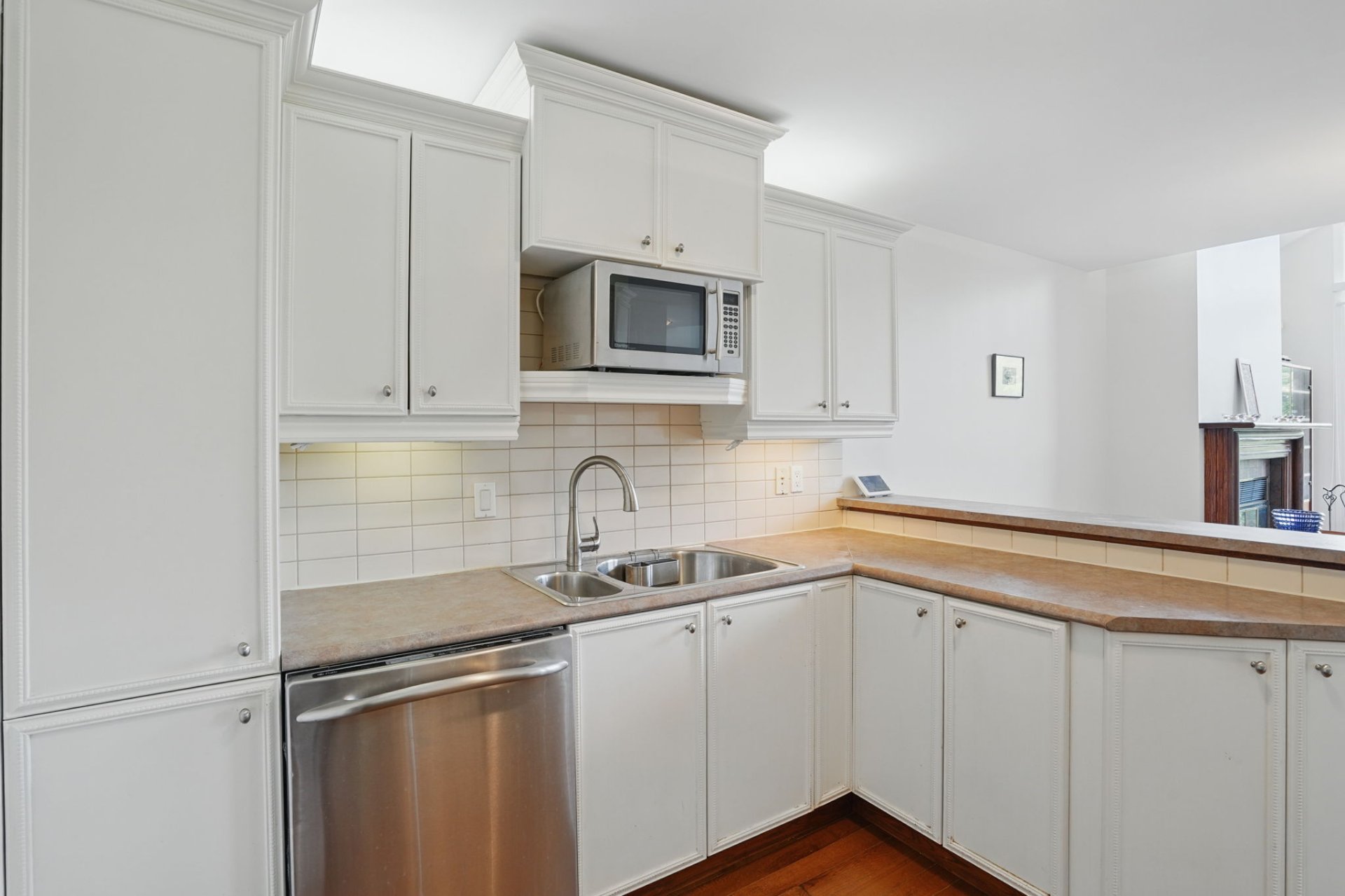195 Place du Soleil, Montréal (Verdun, QC H3E1R1 $809,000

Frontage

Living room

Living room

Dining room

Interior

Interior

Kitchen

Kitchen

Hallway
|
|
Description
*** SPACIOUS 1426-SQFT 2-LEVEL UNIT WITH CATHEDRAL CEILINGS
AND BREATHTAKING VIEWS ***
- Stunning upper villa with 3+1 bedrooms and 2 bathrooms
located on one of Nun's Island's most coveted streets.
- Extra room ("+1" with window) on mezzanine level can
serve as an office, exercise room or other multi-use space.
- Expansive windows provide abundant natural light and
frame breathtaking views of treetops, lush greenery, and
open skies.
- All three bedrooms overlook the park; living room offers
rare unobstructed views of mature trees (not facing other
buildings).
- Hardwood floors throughout.
- Electric baseboard heating and wall-mounted air
conditioning systems.
- 2 balconies on the 2nd floor and a generously sized
private terrace on the top level, all offering stunning
views.
- 1 indoor garage and 2 exterior parking spots in the
driveway.
- Private storage space accessible from inside the garage.
- Spacious street parking situated directly in front of the
building.
- Located on a quiet cul-de-sac with no through traffic,
providing unmatched privacy and tranquility.
- Just steps from the island's commercial area Place du
Commerce, featuring grocery stores, pharmacies, banks,
restaurants, and cafés.
- Steps from public transportation and minutes to the REM
train station -- perfect for commuters or anyone seeking
seamless connections to Montreal and beyond.
- Located right next to the park, tennis courts, and
outdoor swimming pool, terrain de pétanque and outdoors gym
-- ideal for an active and convenient lifestyle.
- Within walking distance of the highly acclaimed École
primaire Île-des-Soeurs.
- Building is fronted by a wider portion of the street,
enhancing openness and curb appeal.
- Widely regarded as the best building on Place du Soleil.
- Perfect for buyers seeking elegance, peace, and spacious
living in a secure, private, and serene environment.
Inclusions: Fridge, stove, hood, garburator, microwave, dryer. Dishwasher and washer are included as well but are inoperative (quotes for repairs are available). 4 wall-mounted air conditioning units. Wall-mounted air conditioning unit in the living room is inoperative. All light fixtures and one ceiling fan. Blind that is installed on left (larger window) in living room. Alarm system and ring camera doorbell (installed but is not yet linked to the alarm system). All inclusions are sold in as-is condition.
Exclusions : N/A
| BUILDING | |
|---|---|
| Type | Apartment |
| Style | Detached |
| Dimensions | 0x0 |
| Lot Size | 0 |
| EXPENSES | |
|---|---|
| Co-ownership fees | $ 6156 / year |
| Municipal Taxes (2025) | $ 4930 / year |
| School taxes (2024) | $ 610 / year |
|
ROOM DETAILS |
|||
|---|---|---|---|
| Room | Dimensions | Level | Flooring |
| Living room | 19.3 x 11.6 P | 2nd Floor | Wood |
| Dining room | 10.6 x 7.9 P | 2nd Floor | Wood |
| Kitchen | 10.6 x 9.9 P | 2nd Floor | Wood |
| Primary bedroom | 15.0 x 11.10 P | 2nd Floor | Wood |
| Walk-in closet | 6.2 x 4.3 P | 2nd Floor | Wood |
| Bathroom | 10.1 x 8.4 P | 2nd Floor | Tiles |
| Bedroom | 12.6 x 10.10 P | 2nd Floor | Wood |
| Bedroom | 16.6 x 13.11 P | 3rd Floor | Wood |
| Other | 23.8 x 8.2 P | 3rd Floor | Wood |
| Bathroom | 8.6 x 4.11 P | 3rd Floor | Tiles |
|
CHARACTERISTICS |
|
|---|---|
| Driveway | Asphalt |
| Proximity | Bicycle path, Daycare centre, Elementary school, Golf, Highway, Park - green area, Public transport, Réseau Express Métropolitain (REM) |
| Heating system | Electric baseboard units |
| Parking | Garage, Outdoor |
| Sewage system | Municipal sewer |
| Water supply | Municipality |
| Zoning | Residential |
| Hearth stove | Wood fireplace |