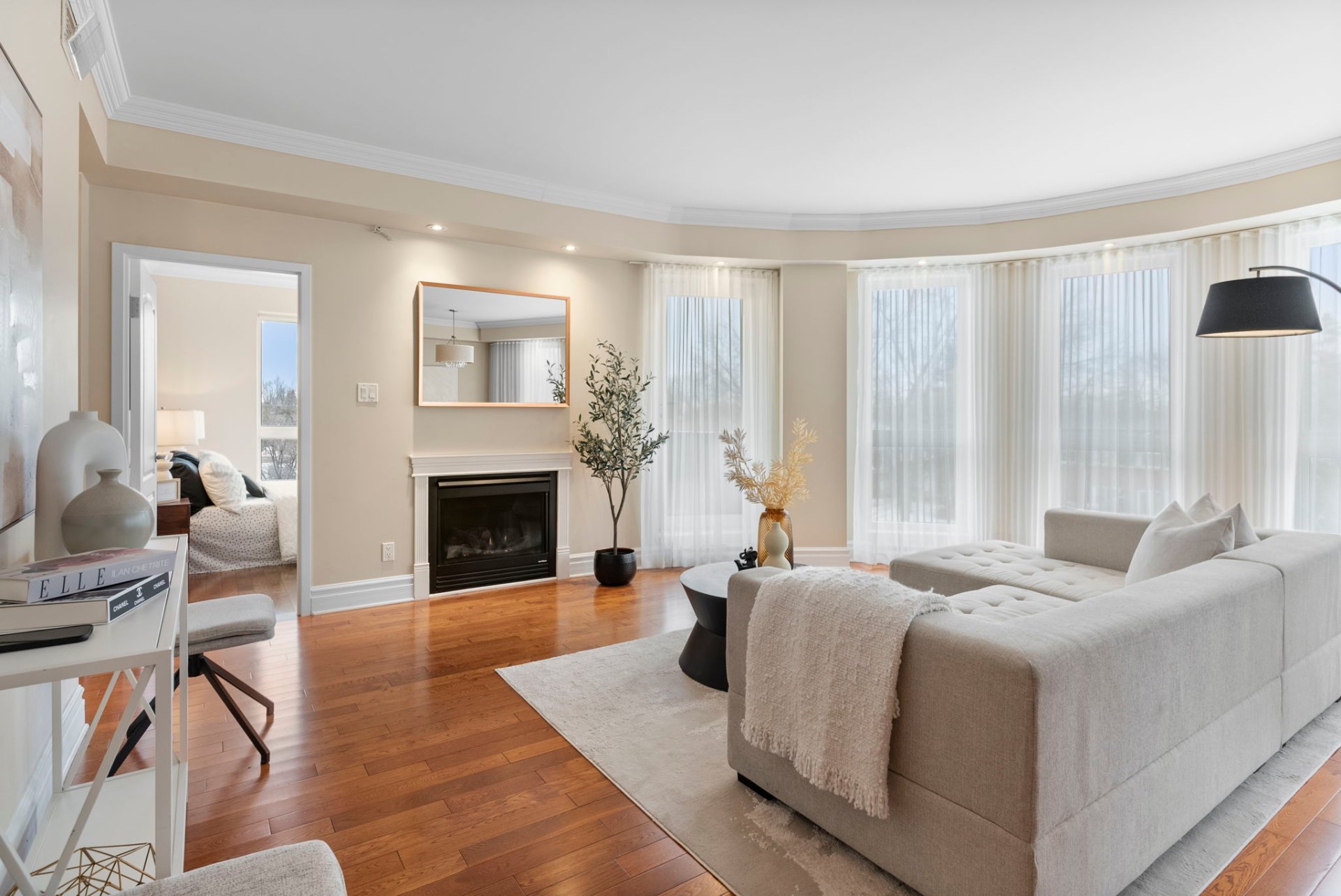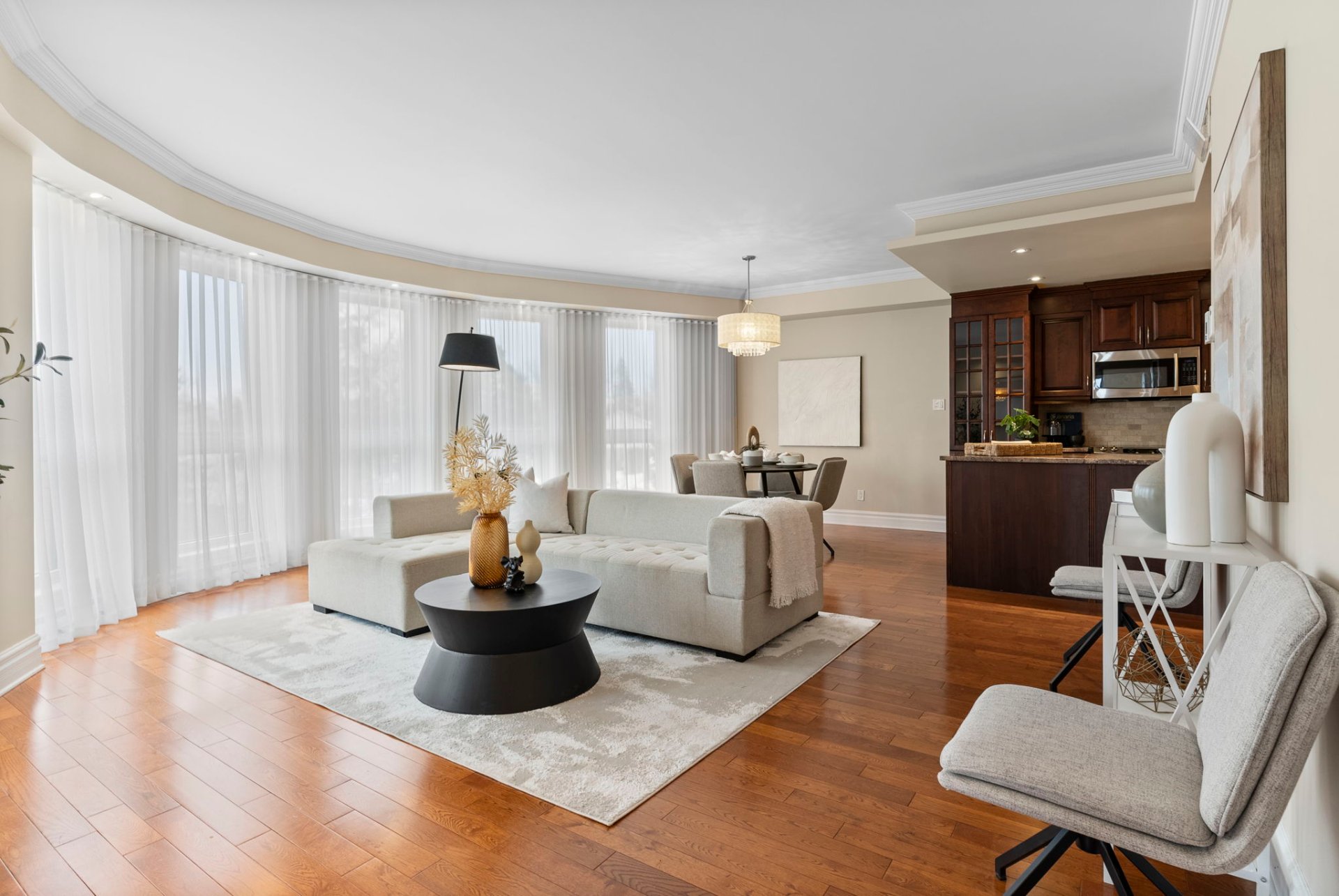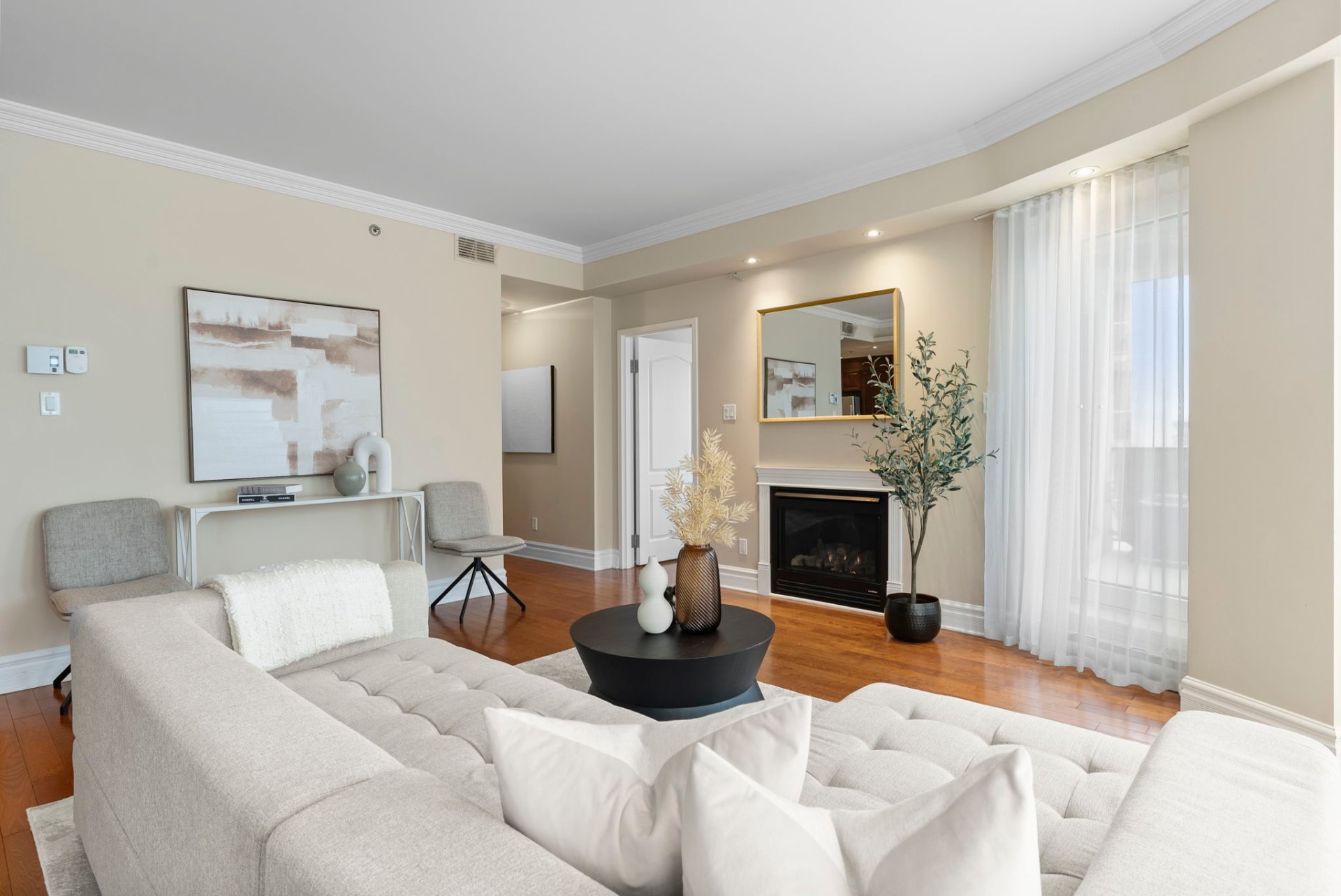50 Rue Barnett, Dollard-des-Ormeaux, QC H9G3C7 $629,000

Exterior

Other

Hallway

Kitchen

Living room

Living room

Living room

Living room

Living room
|
|
Description
This stunning 3-bedroom unit showcases exceptional architecture, highlighted by a beautifully curved, panoramic main living area. Bathed in natural light from an abundance of windows, the space is designed to maximize sunlight throughout the entire unit. The open-concept kitchen boasts sleek granite countertops and comes fully equipped with all appliances. A cozy gas fireplace adds warmth and charm to this spacious 1,300-square-foot gem. The master bedroom is generously sized, featuring a walk-in closet and a private ensuite bathroom. Additional amenities include two indoor parking spaces, a locker, a well-equipped gym and and reception den.
*** Welcome to the prestigious Chateau Barnett, located in
the heart of DDO. ***
- Stunning 3 bedroom, 2 bathroom unit on the 2nd floor.
- Lage closed vestibule with closets and plenty of storage.
- Bright and spacious living spaces with an abundance of
natural sunlight.
- Unit boasts pristine hardwood floors throughout and
elegant crown moldings.
- Open concept kitchen with granite counter tops and wood
cabinetry.
- Kitchen includes all appliances.
- Living room with cozy gas fireplace and access to large
balcony.
- Large primary bedroom with walk-in closet and ensuite
bathroom.
- Central air conditioning system (replaced in 2022).
- Central vacuum system and accessories included.
- 2 indoor parking spots and 1 storage locker included.
- Building features a well equipped exercise room and
reception den.
GARAGE #65 and #68
STORAGE UNIT #210
* Within proximity to:
- Costco
- Highway 40
- Restaurants
- Galerie des sources
- Fairview Pointe-Claire
- REM and public transportation
- DDO Civic center and public library
the heart of DDO. ***
- Stunning 3 bedroom, 2 bathroom unit on the 2nd floor.
- Lage closed vestibule with closets and plenty of storage.
- Bright and spacious living spaces with an abundance of
natural sunlight.
- Unit boasts pristine hardwood floors throughout and
elegant crown moldings.
- Open concept kitchen with granite counter tops and wood
cabinetry.
- Kitchen includes all appliances.
- Living room with cozy gas fireplace and access to large
balcony.
- Large primary bedroom with walk-in closet and ensuite
bathroom.
- Central air conditioning system (replaced in 2022).
- Central vacuum system and accessories included.
- 2 indoor parking spots and 1 storage locker included.
- Building features a well equipped exercise room and
reception den.
GARAGE #65 and #68
STORAGE UNIT #210
* Within proximity to:
- Costco
- Highway 40
- Restaurants
- Galerie des sources
- Fairview Pointe-Claire
- REM and public transportation
- DDO Civic center and public library
Inclusions: Fridge, stove, dishwasher, washer, dryer, central vacuum and accessories. All light fixtures, blinds and curtains.
Exclusions : Hot water tank (rented).
| BUILDING | |
|---|---|
| Type | Apartment |
| Style | Detached |
| Dimensions | 0x0 |
| Lot Size | 0 |
| EXPENSES | |
|---|---|
| Co-ownership fees | $ 5544 / year |
| Municipal Taxes (2024) | $ 4038 / year |
| School taxes (2024) | $ 438 / year |
|
ROOM DETAILS |
|||
|---|---|---|---|
| Room | Dimensions | Level | Flooring |
| Other | 8.7 x 5.0 P | 2nd Floor | Tiles |
| Living room | 19.0 x 16.3 P | 2nd Floor | Wood |
| Dining room | 11.5 x 8.11 P | 2nd Floor | Wood |
| Kitchen | 12.6 x 7.10 P | 2nd Floor | Wood |
| Primary bedroom | 16.11 x 11.0 P | 2nd Floor | Wood |
| Walk-in closet | 8.0 x 4.11 P | 2nd Floor | Wood |
| Bathroom | 8.0 x 6.7 P | 2nd Floor | Tiles |
| Bedroom | 13.0 x 9.0 P | 2nd Floor | Wood |
| Bedroom | 12.7 x 10.2 P | 2nd Floor | Wood |
| Bathroom | 8.5 x 8.0 P | 2nd Floor | Tiles |
| Laundry room | 7.9 x 5.3 P | 2nd Floor | Tiles |
|
CHARACTERISTICS |
|
|---|---|
| Heating system | Electric baseboard units |
| Water supply | Municipality |
| Heating energy | Electricity |
| Equipment available | Central vacuum cleaner system installation, Entry phone, Electric garage door, Central air conditioning, Private balcony |
| Easy access | Elevator |
| Hearth stove | Gaz fireplace |
| Garage | Heated, Fitted |
| Rental appliances | Water heater |
| Proximity | Highway, Hospital, Park - green area, Elementary school, High school, Public transport, Bicycle path, Daycare centre, Réseau Express Métropolitain (REM) |
| Available services | Exercise room, Visitor parking, Garbage chute, Common areas, Indoor storage space |
| Parking | Garage |
| Sewage system | Municipal sewer |
| Window type | Crank handle |
| Zoning | Residential |
| Driveway | Asphalt |