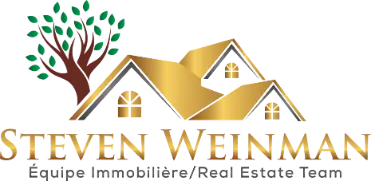 Frontage
Frontage  Hallway
Hallway  Living room
Living room  Living room
Living room  Living room
Living room  Living room
Living room  Dining room
Dining room  Kitchen
Kitchen  Kitchen
Kitchen  Kitchen
Kitchen  Kitchen
Kitchen  Dining room
Dining room  Den
Den  Den
Den  Washroom
Washroom  Hallway
Hallway  Bathroom
Bathroom  Bathroom
Bathroom  Primary bedroom
Primary bedroom  Primary bedroom
Primary bedroom  Ensuite bathroom
Ensuite bathroom  Bedroom
Bedroom  Bedroom
Bedroom  Bedroom
Bedroom  Bedroom
Bedroom  Bedroom
Bedroom  Basement
Basement  Basement
Basement  Patio
Patio  Backyard
Backyard  Backyard
Backyard 
Sold
beds 4
baths 2
Livable N/A
Year of construction 1963
14 Rue Bayside
Dollard-des-Ormeaux - MLS # 14626817
Property Details
Description
Bright and spacious 2-story home nestled on an impressive 8,133 square foot lot in the heart of Westpark,DDO. This 4-bedroom, 2+1 bathroom Jefferson boasts massive living spaces, a stunning gourmet kitchen with wood cabinetry and granite counter tops. 2nd level features 4 bedrooms and 2 bathrooms including an ensuite. Enormous and fully fenced back yard with large composite deck and charming gazebo is perfect for hosting outdoor gatherings. 1-car garage, 3-car driveway, 10-minute walk to Westpark elementary, parks, schools, churches & synagogues. This is the perfect home for families looking to live on a safe and child friendly street in DDO.
** 4 BEDROOM WESTPARK HOME LOCATED ON A LAGRE LOT IN THE
HEART OF DDO **
- Detached 2-storey home with 4 bedrooms on the same level.
- Large 8,133 square-foot in the heart of Westpark.
- 2 full bathrooms plus 1 powder room.
- Main bathroom renovated in 2023.
- Primary bedroom with large closet and ensuite bathroom.
- Spectacular gourmet kitchen renovated in 2015 boasts wood
cabinetry and granite counter tops.
- Fridge, stove, dishwasher and range hood are included.
- Hardwood maple floors added to kitchen, hallway and den
on ground floor in 2015.
- Fully fenced yard features large composite deck and
pergola.
- The gorgeous backyard is perfect for hosting outdoor
gatherings with family and friends.
- 1 car garage and 3 outdoor parking spots in driveway.
- Forced air gas heating system with central air
conditioning.
- Gas outlet for BBQ installed in 2010.
- Unfinished basement is a blank canvas, ready to be
designed!
*UNBEATABLE LOCATION IN THE HEART OF DDO'S WEST PARK
NEIGHBORHOOD, WITHIN CLOSE PROXIMITY TO:
- Terry fox Park (public tennis, pickleball and basketball
courts).
- Belcourt Park
- Centennial Park
- Wilson Park
- Westpark elementary
- Beechwood elementary
- Saint-Luc elementary
- Hebrew foundation School (HFS)
- Or shalom and Beth Tikvah Synagogues
Easy access to highways, hospitals and public transport.
Don't miss this rare opportunity, call us today for more
information or to book your visit!
| BUILDING | |
|---|---|
| Type | Two or more storey |
| Style | Detached |
| Dimensions | 0x0 |
| Lot Size | 755.6 MC |
| EXPENSES | |
|---|---|
| Municipal Taxes (2024) | $ 5821 / year |
| School taxes (2024) | $ 634 / year |
| ROOM DETAILS | |||
|---|---|---|---|
| Room | Dimensions | Level | Flooring |
| Other | 8.1 x 5.2 P | Ground Floor | Tiles |
| Living room | 22.4 x 11.11 P | Ground Floor | Wood |
| Kitchen | 15.4 x 11.0 P | Ground Floor | Wood |
| Dining room | 11.3 x 11.0 P | Ground Floor | Wood |
| Den | 12.9 x 12.1 P | Ground Floor | Wood |
| Washroom | 5.0 x 4.5 P | Ground Floor | Tiles |
| Laundry room | 8.6 x 6.0 P | Ground Floor | Tiles |
| Primary bedroom | 17.7 x 11.9 P | 2nd Floor | Wood |
| Bathroom | 9.2 x 6.7 P | 2nd Floor | Tiles |
| Bedroom | 12.11 x 12.6 P | 2nd Floor | Wood |
| Bedroom | 12.6 x 9.1 P | 2nd Floor | Wood |
| Bedroom | 13.7 x 10.0 P | 2nd Floor | Wood |
| Bathroom | 8.2 x 8.1 P | 2nd Floor | Tiles |
| Family room | 22.7 x 12.0 P | Basement | Concrete |
| Other | 26.0 x 22.7 P | Basement | Concrete |
| CHARACTERISTICS | |
|---|---|
| Landscaping | Patio |
| Heating system | Air circulation |
| Water supply | Municipality |
| Heating energy | Natural gas |
| Foundation | Poured concrete |
| Garage | Attached, Fitted, Single width |
| Siding | Aluminum, Brick, Stone |
| Proximity | Highway, Park - green area, Elementary school, High school, Public transport, Bicycle path, Daycare centre |
| Bathroom / Washroom | Adjoining to primary bedroom |
| Basement | Unfinished |
| Parking | Outdoor, Garage |
| Sewage system | Municipal sewer |
| Window type | Sliding, Crank handle |
| Roofing | Asphalt shingles, Asphalt and gravel |
| Zoning | Residential |
| Driveway | Asphalt |
Contact the broker



