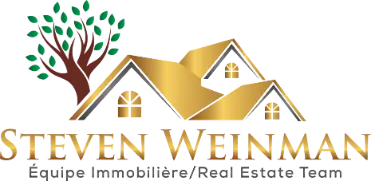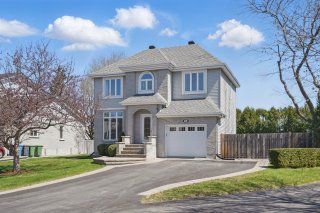 Aerial photo
Aerial photo 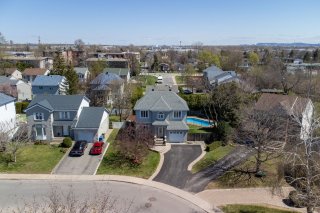 Other
Other  Other
Other 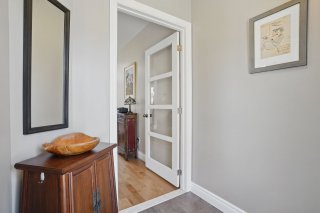 Living room
Living room 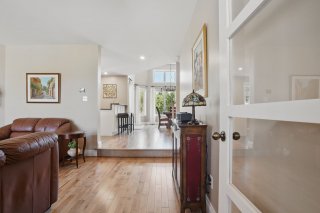 Living room
Living room 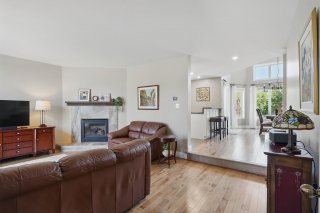 Living room
Living room 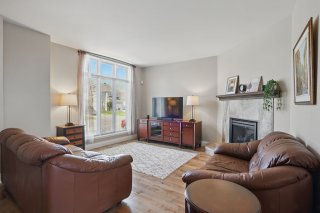 Interior
Interior 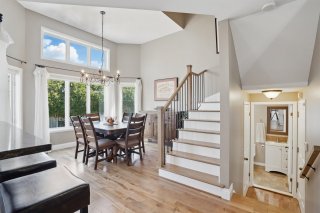 Kitchen
Kitchen 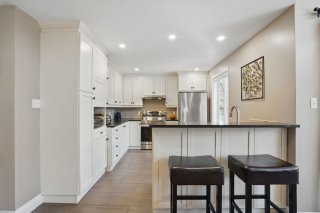 Kitchen
Kitchen 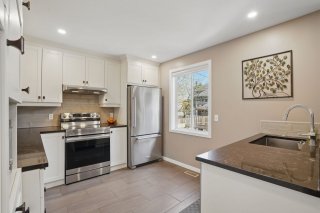 Kitchen
Kitchen  Kitchen
Kitchen 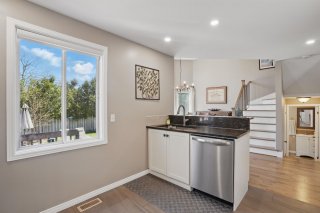 Dining room
Dining room 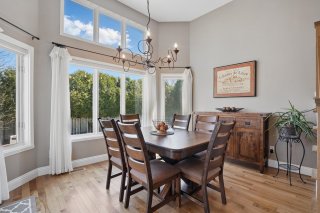 Dining room
Dining room 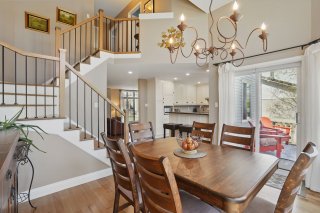 Staircase
Staircase 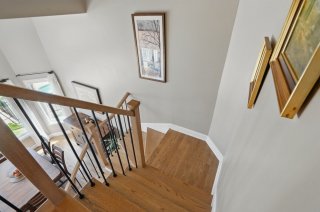 Interior
Interior 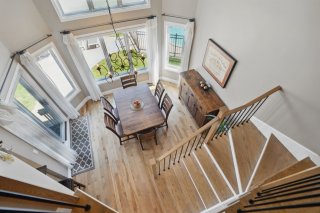 Interior
Interior  Primary bedroom
Primary bedroom 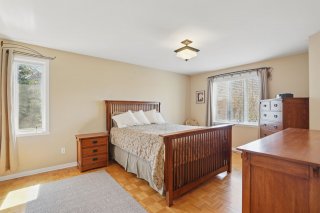 Primary bedroom
Primary bedroom 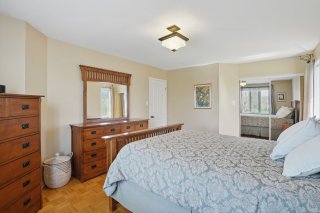 Walk-in closet
Walk-in closet 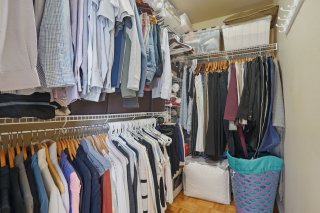 Interior
Interior 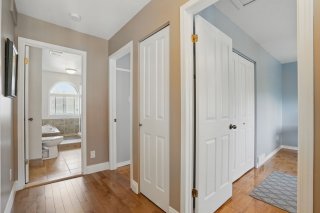 Bathroom
Bathroom 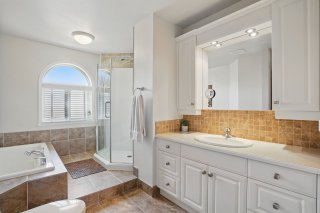 Bathroom
Bathroom 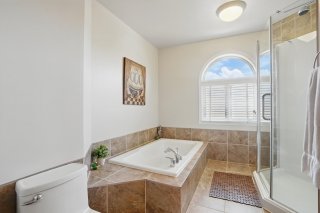 Bedroom
Bedroom 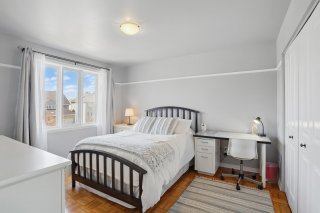 Bedroom
Bedroom 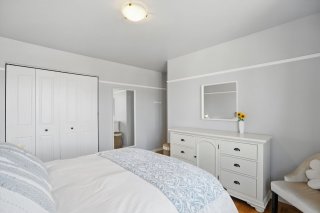 Bedroom
Bedroom 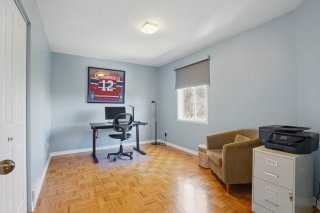 Other
Other 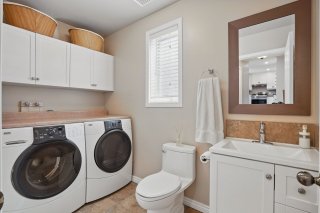 Family room
Family room 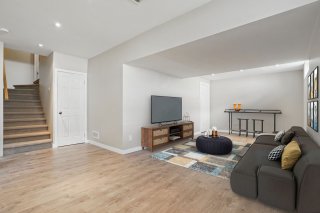 Family room
Family room 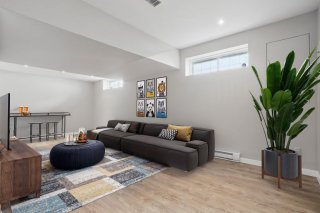 Other
Other  Other
Other 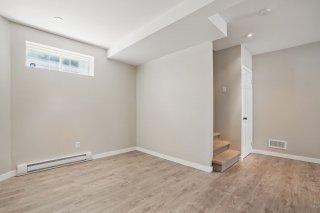 Garage
Garage  Patio
Patio 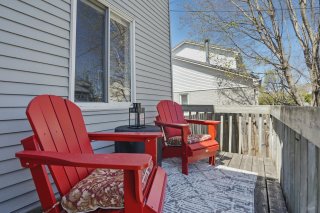 Backyard
Backyard 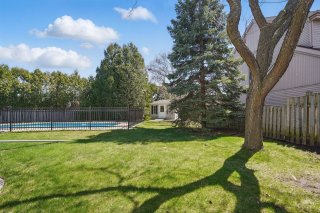 Backyard
Backyard 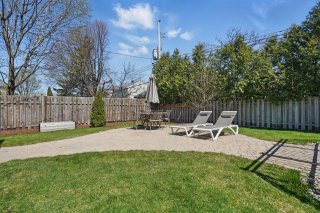 Pool
Pool 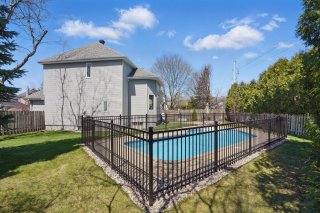 Pool
Pool 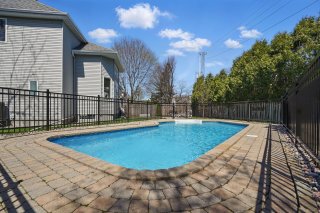 Pool
Pool 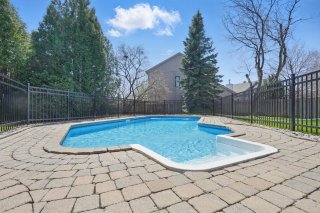 Backyard
Backyard 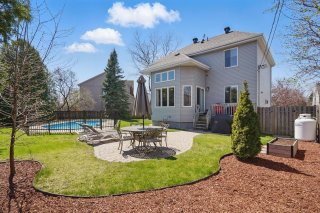 Backyard
Backyard  Shed
Shed 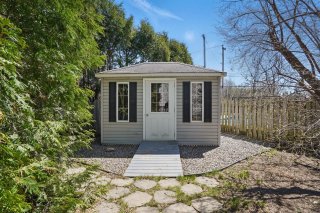 Aerial photo
Aerial photo 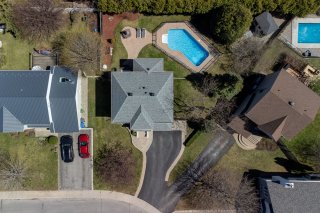 Aerial photo
Aerial photo  Aerial photo
Aerial photo 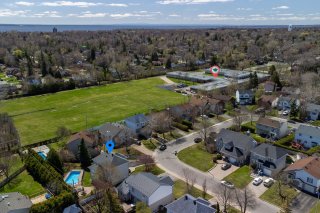 Aerial photo
Aerial photo 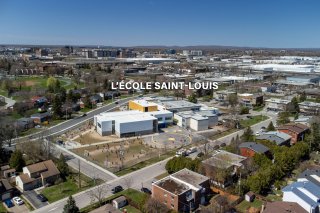 Aerial photo
Aerial photo  Exterior
Exterior 
Sold
beds 3
baths 1
Livable N/A
Year of construction 1993
26 Av. de Compton Crescent
Pointe-Claire - MLS # 11218773
Property Details
Description
Stunning two-storey home in the heart of Pointe-Claire, nestled on a spacious lot of over 8,400 square feet. This bright and beautifully maintained 3-bedroom property is located on a safe, child-friendly street--just minutes from the future REM train station, parks & schools. Move-in ready, it features expansive windows, a sleek, contemporary kitchen, and gleaming hardwood floors throughout the main living areas. The spacious finished basement provides a warm, inviting space--perfect for movie nights and family fun. Step outside to a meticulously landscaped, fully fenced backyard with a gorgeous inground pool, ideal for outdoor gatherings.
*** WELCOME TO 26 COMPTON CRESCENT ***
*** DETACHED 2-STOREY HOME ON 8429 SQUARE FOOT LOT ***
- Sunning 3 bedroom, 2-storey home located in the heart of
Pointe-Claire.
- Pristine hardwood floors throughout the living room,
dining room and 2nd floor hallway.
- All indoor stairs on ground floor and 2nd floor were
sanded and stained.
- All railings for ground floor and 2nd floor staircases
were replaced.
- Charming living room with gas (propane) fireplace.
- Gorgeous kitchen with breakfast bar and tons of storage.
- Finished basement with large family room and office area.
- Electric furnace and central air conditioning.
- 1 indoor garage spot and 2 exterior parking spots in
driveway.
- Beautifully landscaped back yard with fenced inground
pool.
- Prime location in Pointe-Claire, close to highways 20 and
40.
- Located near schools, parks, shopping centers and public
transportation.
- Just minutes from the upcoming REM station in
Pointe-Claire!
| BUILDING | |
|---|---|
| Type | Two or more storey |
| Style | Detached |
| Dimensions | 0x0 |
| Lot Size | 783.1 MC |
| EXPENSES | |
|---|---|
| Water taxes (2024) | $ 252 / year |
| Municipal Taxes (2025) | $ 5418 / year |
| School taxes (2024) | $ 681 / year |
| ROOM DETAILS | |||
|---|---|---|---|
| Room | Dimensions | Level | Flooring |
| Living room | 18.7 x 13.11 P | Ground Floor | Wood |
| Dining room | 13.6 x 10.8 P | Ground Floor | Wood |
| Kitchen | 12.0 x 10.1 P | Ground Floor | Tiles |
| Other | 9.1 x 4.11 P | Ground Floor | Tiles |
| Primary bedroom | 17.0 x 12.0 P | 2nd Floor | Parquetry |
| Walk-in closet | 7.8 x 4.11 P | 2nd Floor | Parquetry |
| Bedroom | 12.6 x 10.11 P | 2nd Floor | Parquetry |
| Bedroom | 14.0 x 9.8 P | 2nd Floor | Parquetry |
| Bathroom | 12.0 x 7.3 P | 2nd Floor | Tiles |
| Family room | 23.5 x 10.5 P | Basement | Other |
| Other | 12.3 x 10.1 P | Basement | Other |
| Other | 18.6 x 6.10 P | Basement | Concrete |
| CHARACTERISTICS | |
|---|---|
| Basement | 6 feet and over, Finished basement |
| Heating system | Air circulation |
| Siding | Aluminum, Brick |
| Driveway | Asphalt |
| Roofing | Asphalt shingles |
| Proximity | Bicycle path, Daycare centre, Elementary school, Golf, High school, Highway, Hospital, Park - green area, Public transport, Réseau Express Métropolitain (REM) |
| Window type | Crank handle, Sliding |
| Heating energy | Electricity |
| Landscaping | Fenced, Landscape |
| Garage | Fitted, Single width |
| Parking | Garage, Outdoor |
| Pool | Inground |
| Sewage system | Municipal sewer |
| Water supply | Municipality |
| Hearth stove | Other |
| Foundation | Poured concrete |
| Zoning | Residential |
Contact the broker

