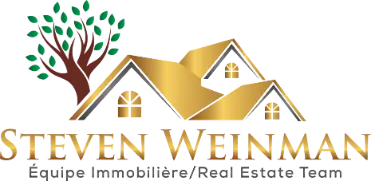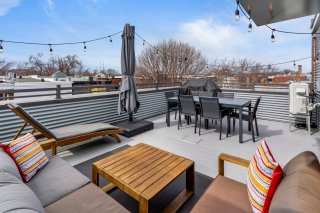 Interior
Interior  Kitchen
Kitchen  Kitchen
Kitchen 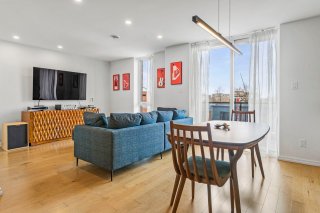 Dining room
Dining room  Dining room
Dining room 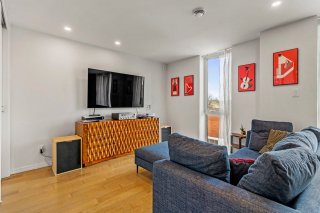 Dining room
Dining room  Living room
Living room  Living room
Living room 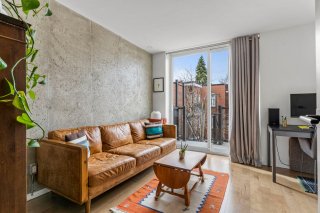 Other
Other  Bedroom
Bedroom  Bedroom
Bedroom  Balcony
Balcony  Bedroom
Bedroom  Bedroom
Bedroom 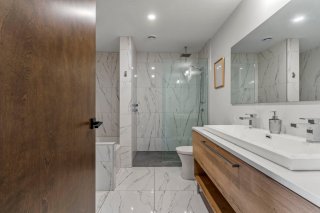 Walk-in closet
Walk-in closet 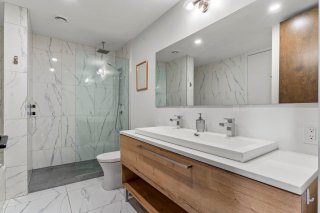 Bathroom
Bathroom  Bathroom
Bathroom  Bathroom
Bathroom 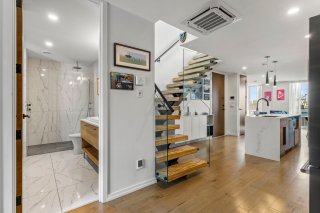 Bathroom
Bathroom  Interior
Interior  Interior
Interior 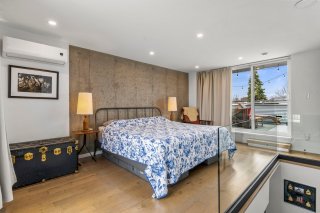 Staircase
Staircase  Bedroom
Bedroom 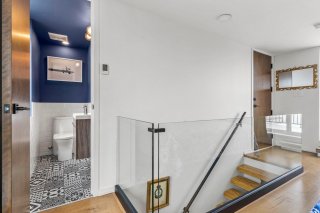 Bedroom
Bedroom 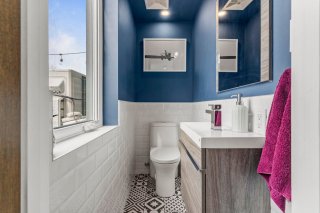 Bedroom
Bedroom 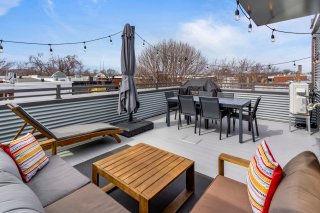 Washroom
Washroom 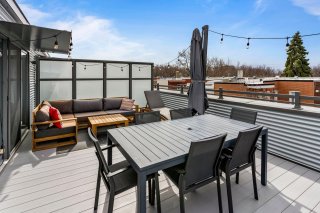 Other
Other  Other
Other 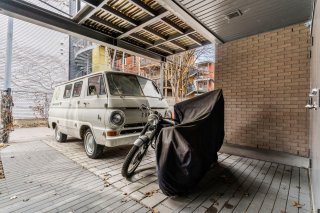 Parking
Parking  Aerial photo
Aerial photo  Frontage
Frontage  Aerial photo
Aerial photo  Aerial photo
Aerial photo  Aerial photo
Aerial photo  Aerial photo
Aerial photo 
beds 2
baths 1
Livable 94.2 MC
Year of construction 2018
4400 Rue D'Iberville
Montréal (Le Plateau-Mont-Royal) - MLS # 23317548
$719,000
Property Details
Description
Absolutely stunning 2 level condo in sought out area of the Plateau! This magnificent top floor 2-bedroom unit boasts a phenomenal gourmet kitchen with center island, quartz counter tops and tons of storage. Spacious living and dining areas and 2 balconies on the main level. Bedroom with access to zen bathroom with tub and large separate shower. Gorgeous open riser staircase leads to 2nd bedroom with ensuite powder room and access to 2 private terraces. Unwind under the stars or enjoy outdoor gatherings with family and friends from the comfort of your own private rooftop terrace. Baldwin Park 1 min. walk, Frontenac metro 5 min. bus ride.
*** SPECTACULAR 2-LEVEL, TOPFLOOR UNIT WITH PRIVATE ROOFTOP
TERRACE! ***
- Built in 2018
- 2 bedrooms, 1 bathroom and 1 powder room.
- Radiant heated flooring throughout the entire unit.
- Pristine hardwood floors on both levels.
- Gorgeous kitchen with island includes all appliances.
- Large living and dining area.
- 2 balconies on main level.
- Main level bedroom with walk-in closet and direct access
to main bathroom.
- Zen bathroom with separate tub and shower.
- Washer and dryer are included.
- Stunning open-riser staircase .
- Top level features 2nd bedroom and ensuite powder room.
- Private rear rooftop terrace is perfect for entertaining
and soaking up the sun!
- Front rooftop terrace with access to private storage unit.
- Wall-mounted heat-pump and air conditioning unit.
- 1 outdoor parking spot which is mostly sheltered above by
balcony.
- Additional storage unit in front of driveway.
- Fantastic location:
* Baldwin Park 1 min. walk
* Frontenac metro 5 min. bus ride
* Shop Angus 10 min. bike ride!
| BUILDING | |
|---|---|
| Type | Apartment |
| Style | Semi-detached |
| Dimensions | 0x0 |
| Lot Size | 0 |
| EXPENSES | |
|---|---|
| Co-ownership fees | $ 4572 / year |
| Municipal Taxes (2024) | $ 4319 / year |
| School taxes (2023) | $ 525 / year |
| ROOM DETAILS | |||
|---|---|---|---|
| Room | Dimensions | Level | Flooring |
| Living room | 11.8 x 11.0 P | 3rd Floor | Wood |
| Dining room | 13.8 x 9.0 P | 3rd Floor | Wood |
| Kitchen | 15.0 x 12.5 P | 3rd Floor | Wood |
| Other | 5.6 x 5.0 P | 3rd Floor | Wood |
| Bathroom | 11.0 x 8.0 P | 3rd Floor | Tiles |
| Bedroom | 15.6 x 11.3 P | 3rd Floor | Wood |
| Walk-in closet | 8.3 x 3.9 P | 3rd Floor | Wood |
| Primary bedroom | 16.1 x 12.0 P | 4th Floor | Wood |
| Washroom | 6.4 x 2.9 P | 4th Floor | Tiles |
| CHARACTERISTICS | |
|---|---|
| Driveway | Plain paving stone |
| Heating system | Other, Radiant |
| Water supply | Municipality |
| Heating energy | Electricity |
| Proximity | Highway, Cegep, Hospital, Park - green area, Elementary school, High school, Public transport, University, Bicycle path, Daycare centre |
| Parking | Outdoor |
| Sewage system | Municipal sewer |
| Window type | Sliding, Crank handle |
| Zoning | Residential |
Contact the broker

