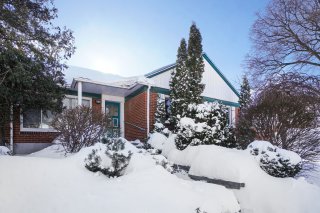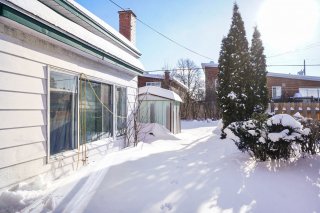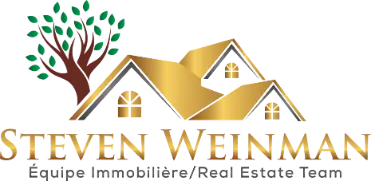beds 3
baths 1
Livable N/A
Year of construction 1954
614 Av. Westluke
Côte-Saint-Luc - MLS # 21505049
$529,000
Property Details
Description
Fantastic Opportunity on One of Côte-St-Luc's Safest and Quietest Streets! This charming home features wood floors throughout the living room, dining room, and bedrooms. While this home requires some renovations, it boasts a spacious eat-in kitchen and a bright solarium extension--perfect for relaxing year-round. The large basement offers endless possibilities and can be customized to suit your needs. Ideally located just steps from parks and a splash pad, and within walking distance to the 103 bus stop, local grocery stores, and the vibrant Montreal West village on Westminster Ave. N. Incredible opportunity in a prime location of Cote-St-Luc
*** ONE OF THE MOST SOUGHT AFTER STREETS FOR YOUNG FAMILIES
IN COTE ST-LUC ***
- 3 Bedrooms and 1 bathroom on main level.
- Sheltered outdoor entrance to basement from side of the
house.
- Large eat-in kitchen with granite counter tops and plenty
of storage
- Bright and spacious solarium added as an extension.
- Hardwood floors in living room, dining room, and bedrooms.
- Large basement with tons of potential for customization.
- Central heating and air conditioning system
- Electrical panel replaced approximately 2years ago.
- Electric furnace installed approximately 2 years ago.
- Central heat-pump replaced approximately 5 years ago.
- Same owner since 1955
* Steps from Toe Blake Park
* Massive Splash Pad park at the end of the street
* 103 Bus stop just down the street (goes to Villa Maria
Metro)
* Within minutes from Montreal West village (Westminster
Ave. N)
| BUILDING | |
|---|---|
| Type | Bungalow |
| Style | Semi-detached |
| Dimensions | 0x0 |
| Lot Size | 371.7 MC |
| EXPENSES | |
|---|---|
| Municipal Taxes (2025) | $ 6036 / year |
| School taxes (2024) | $ 557 / year |
| ROOM DETAILS | |||
|---|---|---|---|
| Room | Dimensions | Level | Flooring |
| Living room | 13.8 x 11.0 P | Ground Floor | Wood |
| Dining room | 10.6 x 11.0 P | Ground Floor | Wood |
| Kitchen | 13.0 x 10.2 P | Ground Floor | Tiles |
| Solarium | 21.4 x 7.8 P | Ground Floor | Tiles |
| Primary bedroom | 14.3 x 12.1 P | Ground Floor | Wood |
| Bedroom | 11.1 x 10.1 P | Ground Floor | Wood |
| Bedroom | 11.1 x 8.8 P | Ground Floor | Wood |
| Bathroom | 6.7 x 4.10 P | Ground Floor | Tiles |
| Family room | 32.5 x 12.4 P | Basement | Other |
| Storage | 20.2 x 14.0 P | Basement | Concrete |
| Other | 16.0 x 11.0 P | Basement | Concrete |
| CHARACTERISTICS | |
|---|---|
| Heating system | Air circulation |
| Water supply | Municipality |
| Heating energy | Electricity |
| Foundation | Poured concrete |
| Hearth stove | Wood fireplace |
| Siding | Aluminum, Brick |
| Proximity | Hospital, Park - green area, Elementary school, High school, Public transport, Bicycle path, Daycare centre |
| Basement | 6 feet and over, Partially finished, Separate entrance |
| Parking | Outdoor |
| Sewage system | Municipal sewer |
| Zoning | Residential |
| Driveway | Asphalt |
Contact the broker







